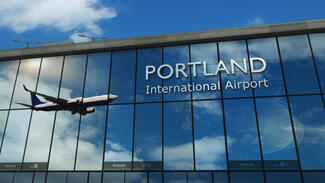Portland International Airport (PDX) has officially opened the first phase of its expansive new main terminal, part of a $2.15 billion renovation project. This initial segment features a variety of upgrades designed to enhance the passenger experience, including revamped check-in areas, wider TSA security screening zones equipped with advanced technology, and larger public spaces, including a pre-security area complete with stadium seating.
The terminal’s design pays tribute to the natural beauty of the Pacific Northwest. A striking timber roof, constructed from locally and regionally sourced wood, is adorned with 49 skylights that flood the space with natural light. This feature complements the terminal's lush interior landscape, which includes over 5,000 living plants, including full-sized trees.
Architect Sharron van der Meulen, managing partner at ZGF, the firm behind the design, highlighted the calming influence of the terminal’s environment. "Travelers are immediately greeted with expansive views to the airfield, abundant natural light, and lush interior landscapes that create a sense of wonder and delight and evoke a walk through a Pacific Northwest forest," van der Meulen said.
The newly opened 600,000 square feet of the terminal is just part of the larger million-square-foot project that began construction in 2021. The terminal now also boasts eleven new shops and restaurants, all of which are local brands, with three additional outlets expected to open later this fall.
The project’s final phase is scheduled for completion in early 2026. This phase will introduce ten more restaurants and shops, new airline lounges, expanded waiting areas for arriving passengers, and additional escalators, elevators, and restrooms.
This latest development follows other recent enhancements at Portland Airport, including the expansion of Concourse E, the opening of a new Concourse B, and the inauguration of a rental car center.


